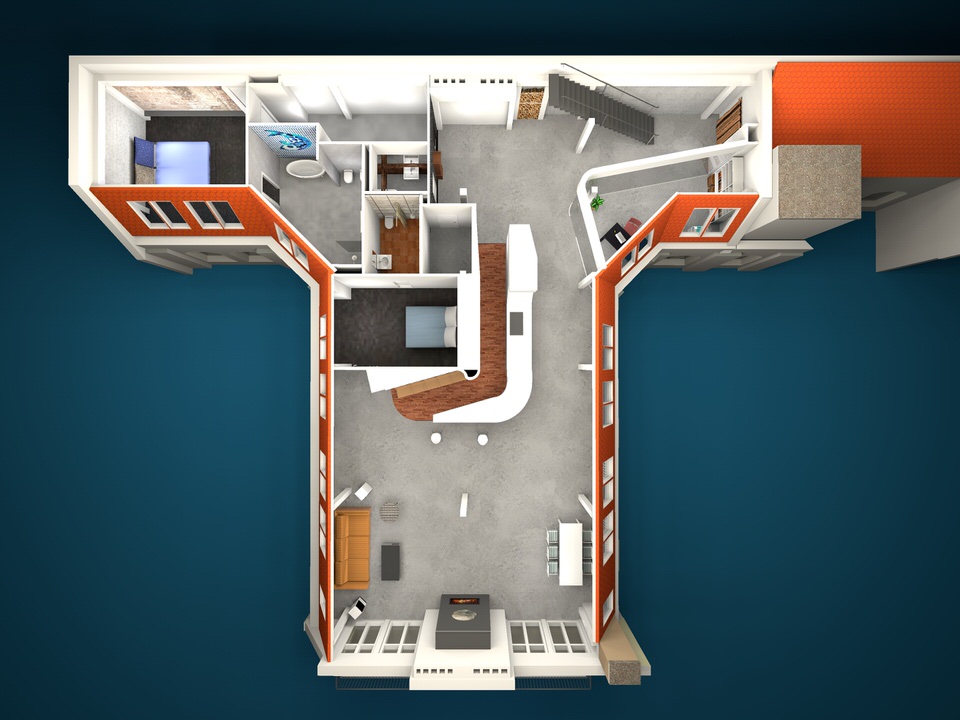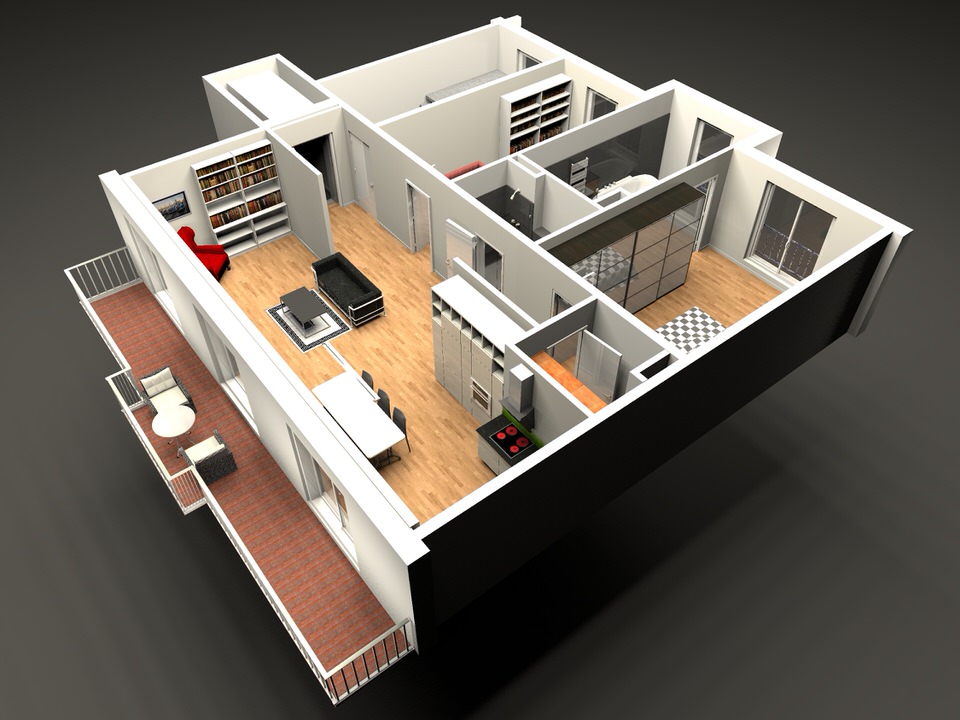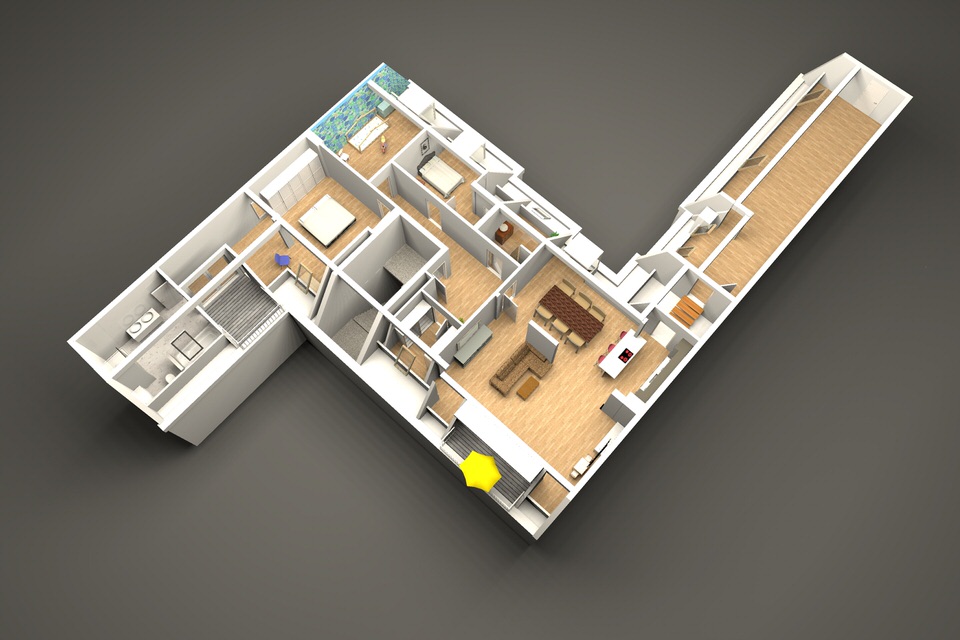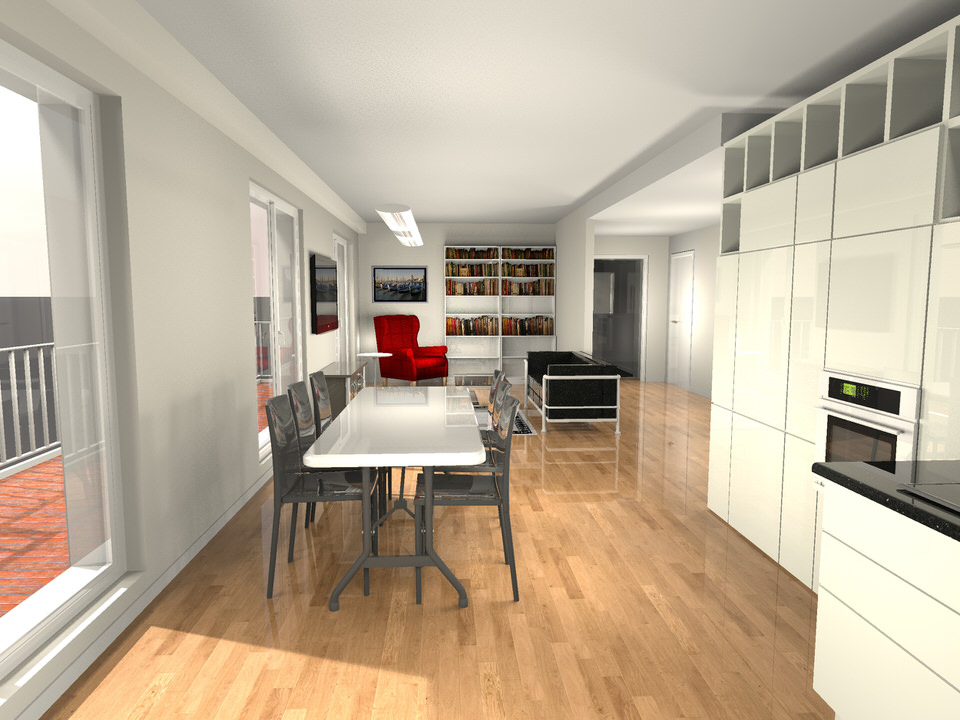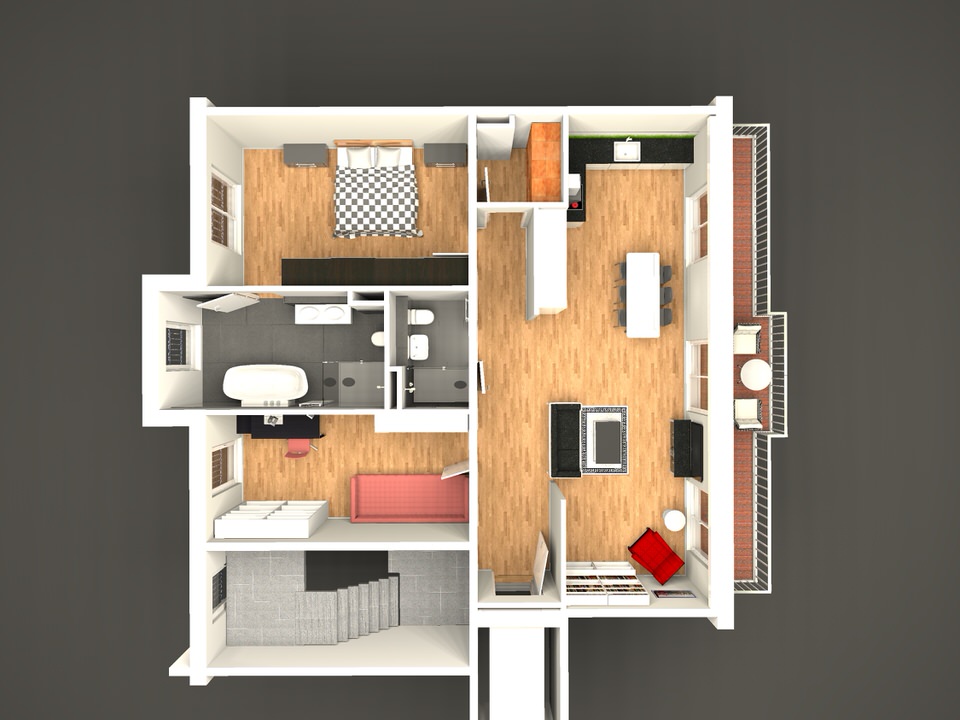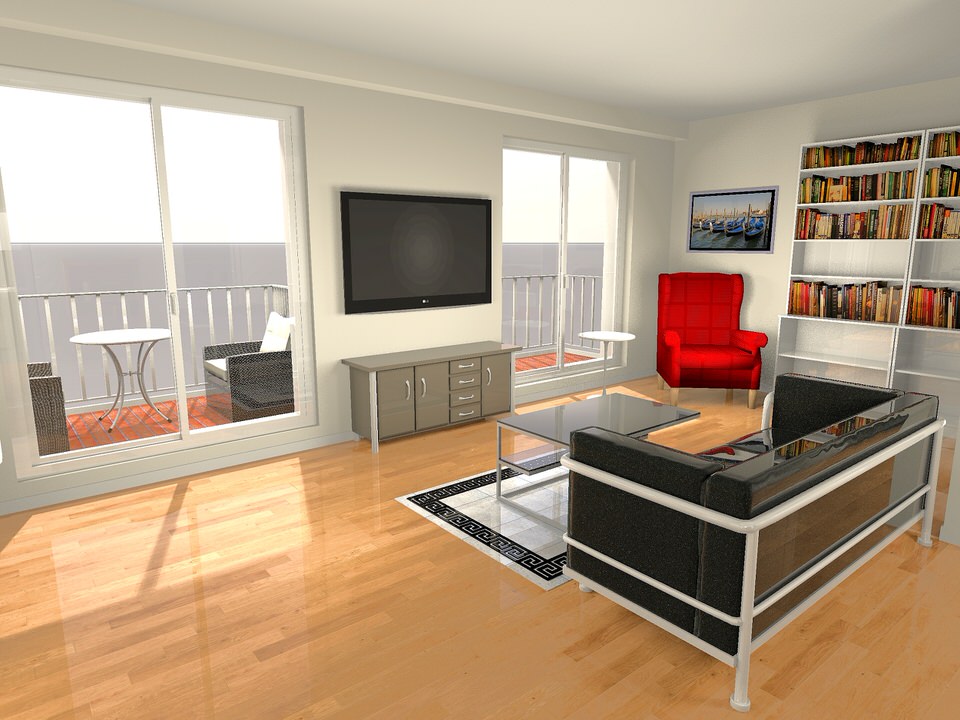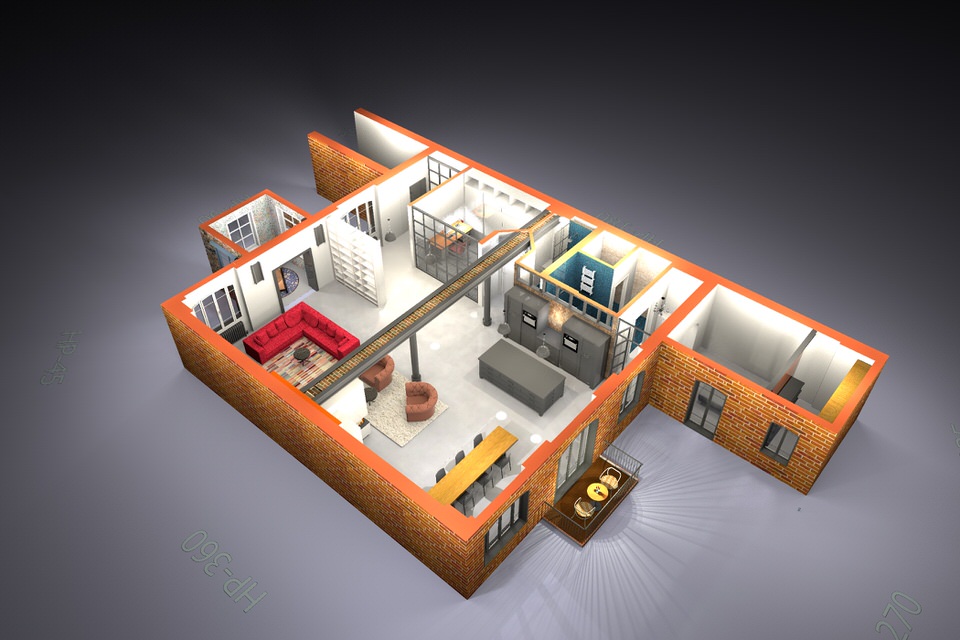3d floor plans
Besides high quality Real estate photography and architectural photography Immobilienfotografen-Berlin offers you the service of 3D visualization of your residential property.
Often, available architectural floor plans are difficult for many of your clients to grasp. Floor plans should provide a valuable indication of the size and location of the property. It also helps to establish orientation between photos and real estate. Buying or moving into a new property should always be emotional and colorful.
Colored 3D floor plans help immensely here. Through 3D floor plans, the relationships, dimensions and alignments of residential properties can be understood at a glance. At the same time, this way of visualizing a property conveys all rational information.
Another advantage is that once a 3D floor plan is created, you can get it in the following variations:
– vertical view
– Oblique view from 8 different directions
The 3D floor plans can be created furnished or unfurnished as desired.
Virtual walk
In addition to 3D floor plans, Immobilienfotografen-Berlin also offers virtual CAD representations of your property.
This is of great advantage when a property has some areas “move-in ready” at the time of the photo shoot, while other areas are still being renovated.
In such cases, you get “hybrid results”: on the one hand, the real estate photos and architectural photos of the finished areas of your property. The unfinished areas of the object are then completed via 3D CAD images. This way you get a complete portfolio even before the property is completed in reality.
Similarly, 3D CAD technology can present a virtual kitchen before it has actually been installed in the home. So there are no limits to the imagination.
Here are some examples of 3D floor plans and 3D CAD visualizations



